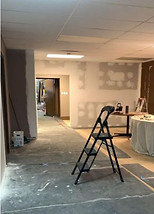BATHROOM
RENOVATION
The bathroom renovation project consists in the complete renovation of the systems and the design of a bathroom. For this project, technical plans were used, for example: electrical plan, finishes plan and construction plan. All these plans were made in AutoCAD.
BATHROOM
RENOVATION
BATHROOM
RENOVATION

KARLA JUAREZ
DECOR | DESIGN | ARCHITECTURE
ACTUAL SPACE




OFFICE DESIGN
FINESSSE is a decor and design wedding company situated in Richmond,BC. The purpose of the company is to create the perfect decoration for your wedding. That is the reason why the design of the office had to be unique and taking in consideration the same style that reflects the company.
For the design of the office, the client asked to design an informal and dynamic space so that the designers would have a space of inspiration where they could feel comfortable and free. That is why a round table was chosen for the work area to make it easier to share ideas and a lounge area to share ideas, play with the decor and drapery, brainstorming, opinions, etc.
For the main office, it was decided to make a personalized dividing wall for more privacy when talking with the client. Finally, we added a wall with a floral installation that is also part of the company's design style, a flower chandelier and a mirror so that the space had more light and depth. Neutral colors with black accents were used for the color palette.



IN PROGRESS
OFFICE RENOVATION
FINESSE DECOR COMPANY, RICHMOND DEC 2021